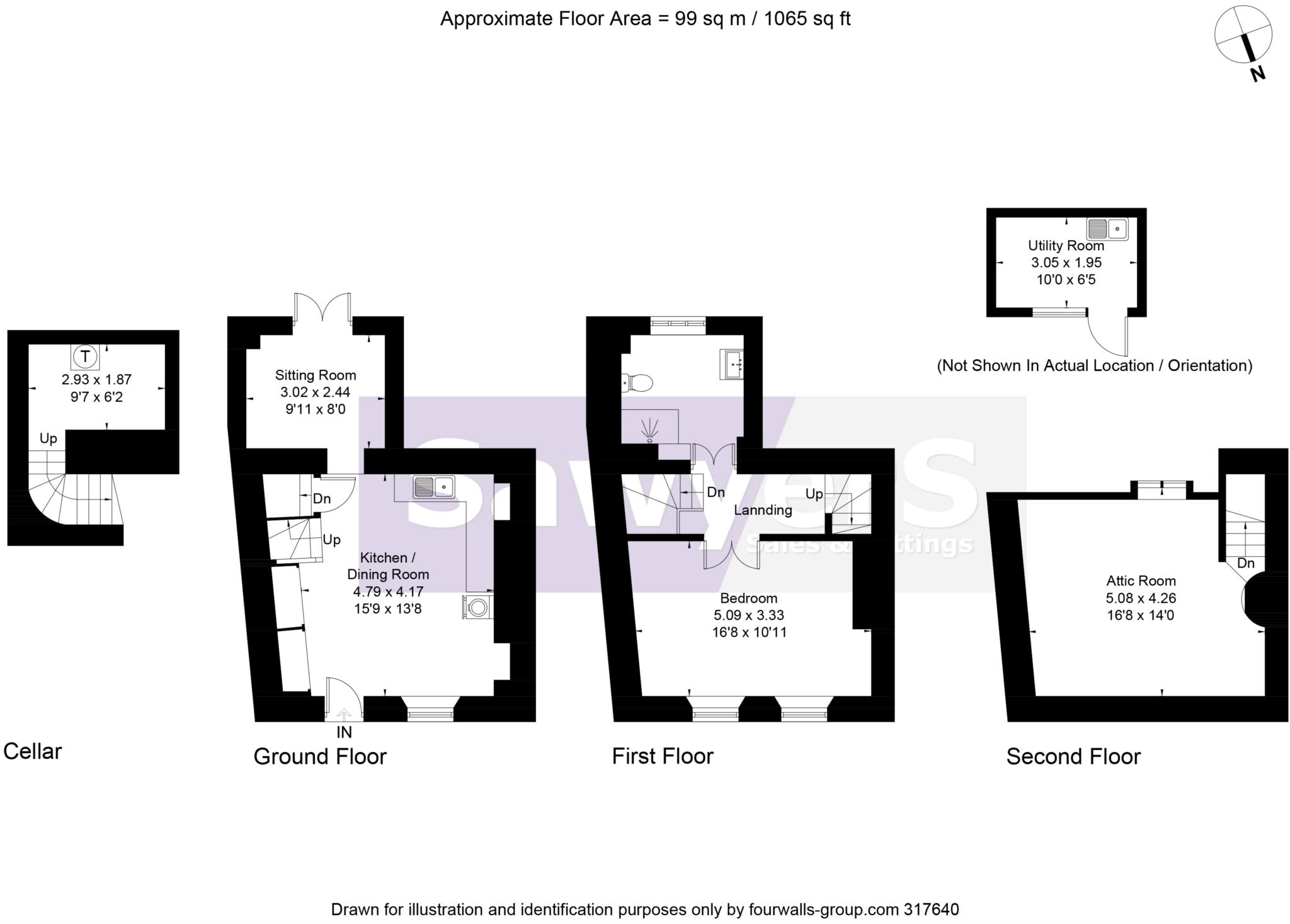- Cotswold stone terraced cottage
- Tastefully refurbished character accommodation
- Kitchen/dining room with an electric AGA
- Sitting room with French doors
- Two double bedrooms and shower room
- South facing landscaped garden
Fine & Country are delighted to offer for sale this beautifully presented, two bedroom Cotswold stone cottage, having been recently tastefully refurbished. Modern additions complement the character features. The accommodation briefly comprises a generously proportioned kitchen/Dining room with an electric AGA and hand build cabinetry, Cellar, Sitting room with French doors out to the rear garden, Master bedroom and a luxuriously appointed Shower room and a Double attic bedroom. Externally, there is a fabulous south facing rear Garden, that has been landscaped with limited maintenance in mind. No Chain.
Location - This area of Minchinhampton remains popular, offering traditional blended with the modern amenities, situated in a level position which allows comfortable access on foot to both the extensive National Trust common land and its golf course, and the unspoiled centre with its well-preserved Market Square and High Street of past centuries. There is a good range of local shops and amenities, health care facilities, public house, library, churches, primary school and three 18-hole golf courses. The town is situated approximately four miles to the south east of Stroud where more extensive recreational, schooling and shopping facilities are available, as well as a main line railway station bringing London to within 90 minutes travelling time. The main centres of Cirencester, Gloucester, Cheltenham, Bath, Bristol and Swindon are all easily accessible, as are the M4 and M5 motorways.
Stroud Railway Station (3.7 miles) - Kemble Railway Station (11 miles) - Cirencester (10.8 miles) - M5 Motorway junction 13 (12.5 miles ) M4 Motorway junction 18 (26 miles). Distances and times are approximate.
Cellar - 9'7" (2.93m) x 6'2" (1.87m)
Useful storage, hot water cylinder.
Kitchen/Dining Room - 15'9" (4.79m) x 13'8" (4.17m)
Wood panel front door with two glass panes and wrought iron furniture. Window to the front. Hand built carpentry to include work tops, cupboards, drawers and floor to ceiling storage cupboards. Powder blue electric AGA. Inset sink unit with a mixer tap. Space for a washing machine and dish washer. Beamed ceiling. Wood effect laminate flooring. Door to cellar. Staircase to the first floor. Recessed ceiling down lighters. Walkway to the sitting room.
Sitting Room - 9'11" (3.02m) x 8'0" (2.44m)
Aluminium framed double glazed patio doors leading out onto the rear gardens. Wood effect laminate flooring. Recessed ceiling down lighters.
First Floor
Landing
Stainless steel balustrade. Staircase to the attic bedroom. Ceiling beam. Feature glazed doors to the bedroom and the shower room. Recessed ceiling down lighters.
Bedroom One - 16'8" (5.09m) x 10'11" (3.33m)
Two double glazed sealed unit sash windows to the front with window seats. Ceiling beams. Electric panel heater. Ceiling beam.
Shower Room
Luxuriously appointed. Vaulted ceiling recessed down lighters. Large triangular double glazed window to the rear. Vanity wash hand basin with chrome mixer tap, an oak surround and cupboards and drawers under. Walk in shower room with a glass side screen and a tiled shelf for shampoo etc. Low level wc. Chrome heated towel rail. Light grey wall tiling.
Attic bedrrom - 16'8" (5.08m) x 14'0" (4.26m)
Chrome hand rail on staircase. Beamed sloping ceiling. Velux window and a double glazed window to the rear with woodland views.
Gardens - 15'9" (4.79m) x 13'8" (4.17m)
A super south facing landscaped garden, benefiting from a high degree of privacy. There is a natural stone paved patio immediately to the rear and a matching paved pathway, flanked by Cotswold stone walls that leads up to the main garden. There are gravelled and patio areas, well stocked flower beds and borders.
Summer House/Utility
Timber constructed with plumbing for a washing machine, stainless steel sink unit with mixer tap.
Selling Agent
Fine & Country
17 George Street
Stroud
Gloucestershire
GL5 3DP
01453 751661
clive.brown@fineandcountry.com
www.sawyersestateagents.co.uk
Directions
For SAT NAV use: GL6 9DX
Council Tax
Stroud District Council, Band C
Notice
Please note we have not tested any apparatus, fixtures, fittings, or services. Interested parties must undertake their own investigation into the working order of these items. All measurements are approximate and photographs provided for guidance only.
